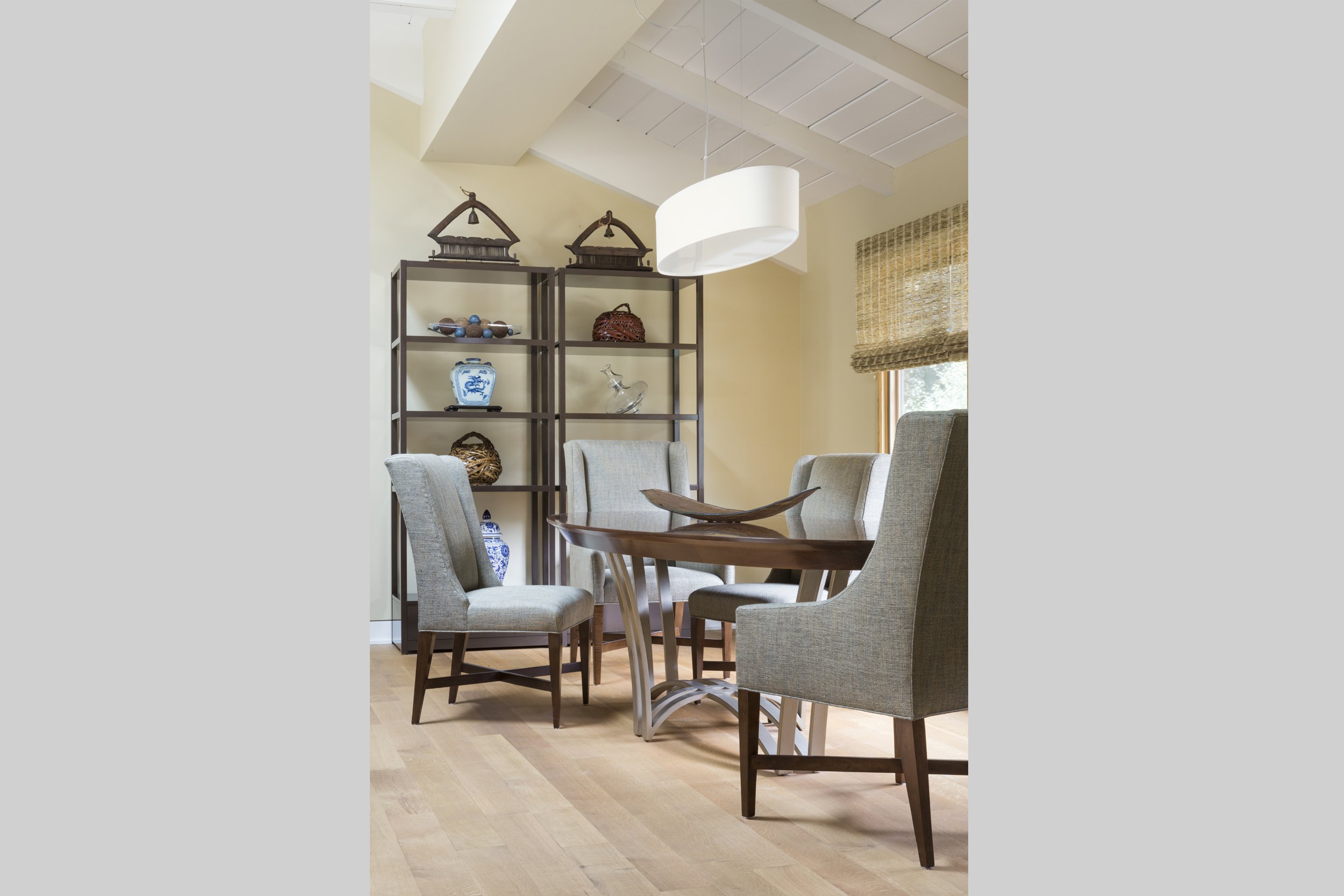Size (and Scale) Matters
FORMER LEVI STRAUSS RANCH REIMAGINED
ABOUT THIS PROJECT
A sprawling 1950s ranch property that was previously owned by Levi Strauss. When DESIGN415 got the chance to work on this home with such a fun history, we jumped at the chance to transform this noteworthy space!
Our clients acquired the property and approached us to help them with a full decorating project. No renovations or remodeling were required; however, they desperately needed our help to turn the space into a comfortable and beautiful home. It’s important to note that the clients had a very frustrating and underwhelming experience with their previous interior designer… let’s just say it left a bitter taste in their mouths, but they weren’t turned off entirely from the profession, thank goodness!
At DESIGN415, we pride ourselves on our clients’ experience and ensuring that we deliver a positive process from start to finish, which we did in every area of this interior design project. From selecting furnishings including rugs, accessories, art and other accent pieces, our clients trusted our visions because they understood that we really “got” the look they were envisioning. Even though they were often out of town or away from the home throughout the design process, they had no trouble letting the DESIGN415 team go to work and were ultimately extremely happy with the results.
Their rambling and storied property now has a new and exciting look that works well for our clients, and we couldn’t be happier to be involved in this project!
INTERIOR DESIGN
This project includes interior design of a residential property.
DESIGN FOR ALL/WHAT AREAS OF THE HOME
This project included:
Living area - open concept
Bathrooms
2 Bedrooms (including primary suite)
TYPE OF PROPERTY/HOME
This project is for a primary residence, a single-family detached home. Special note about the property’s history!
SPECIAL ATTENTION PAID TO THE SITE/LOCATION
This property was previously owned by Levi Strauss, and our clients, the new residents, were keen to embrace the home’s history. The home is a sprawling ranch on private property on a large lot.
INTERIOR DESIGN STYLE/AESTHETIC
DESIGN415 leaned into a transitional/contemporary design style. Lots of textures on the rugs and other upholstered furnishings.
COLOR CONSULTATION
We used lots of warm colors and tones with pops of color, both for the art selected and decorative elements.
PROJECT TIMELINE
This project was completed in just a few months - nice and easy, nothing major required here!
PROJECT LOCATION
This project is in Atherton in the San Francisco Bay Area.
Photography by David Duncan Livingston
“Al and Teri patiently and confidently took us through the whole decorating process and created a masterpiece for us to live in. Great service and attention to detail. We highly recommend using DESIGN415 for your decorating projects; big or small.”
— M.N. and J.N. (Atherton, California)
WORK WITH DESIGN415 ON YOUR UPCOMING DESIGN PROJECT
Ready to get started with the DESIGN415 team? Get in touch with us today to discuss your interior design project. We’d love to hear from you!




