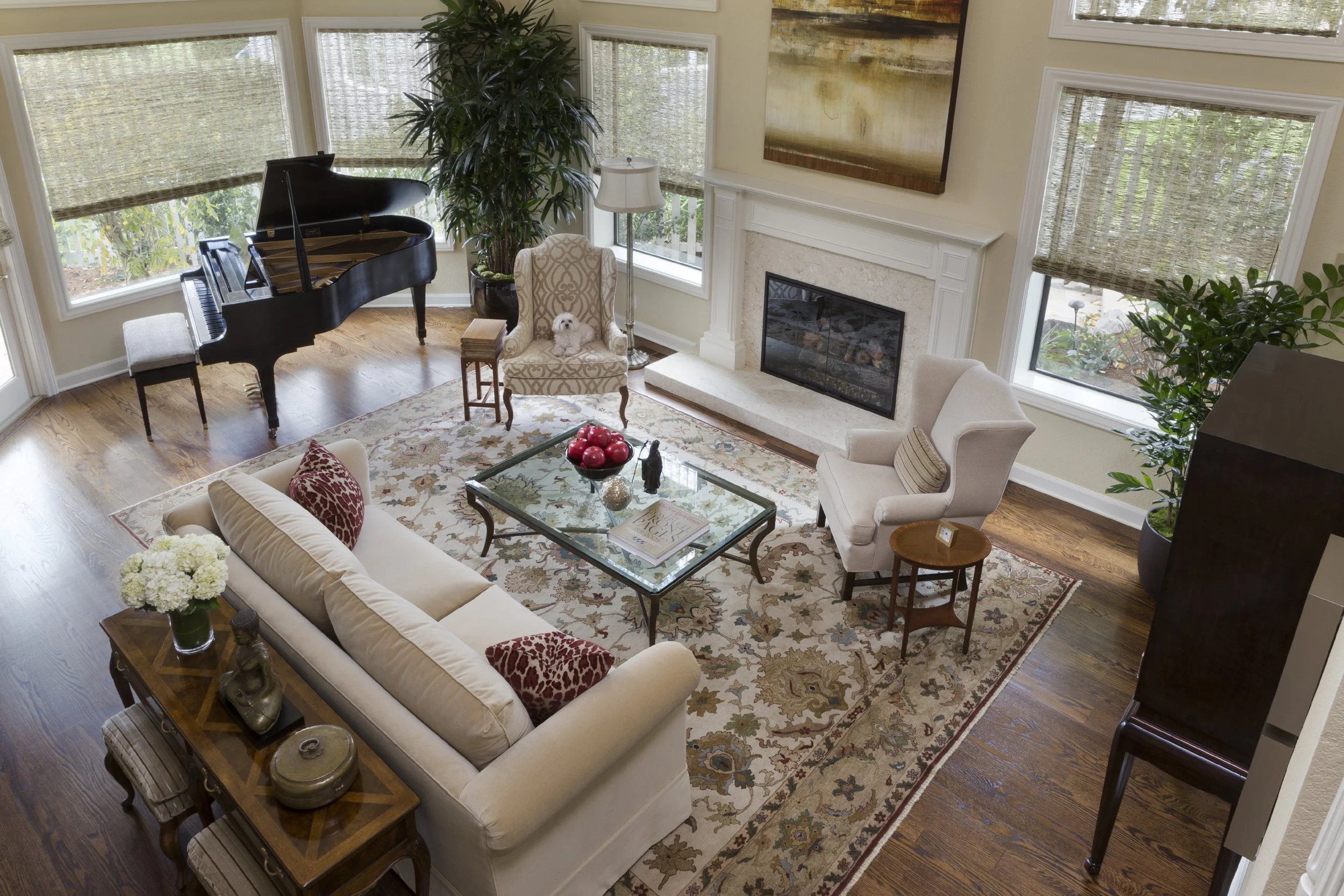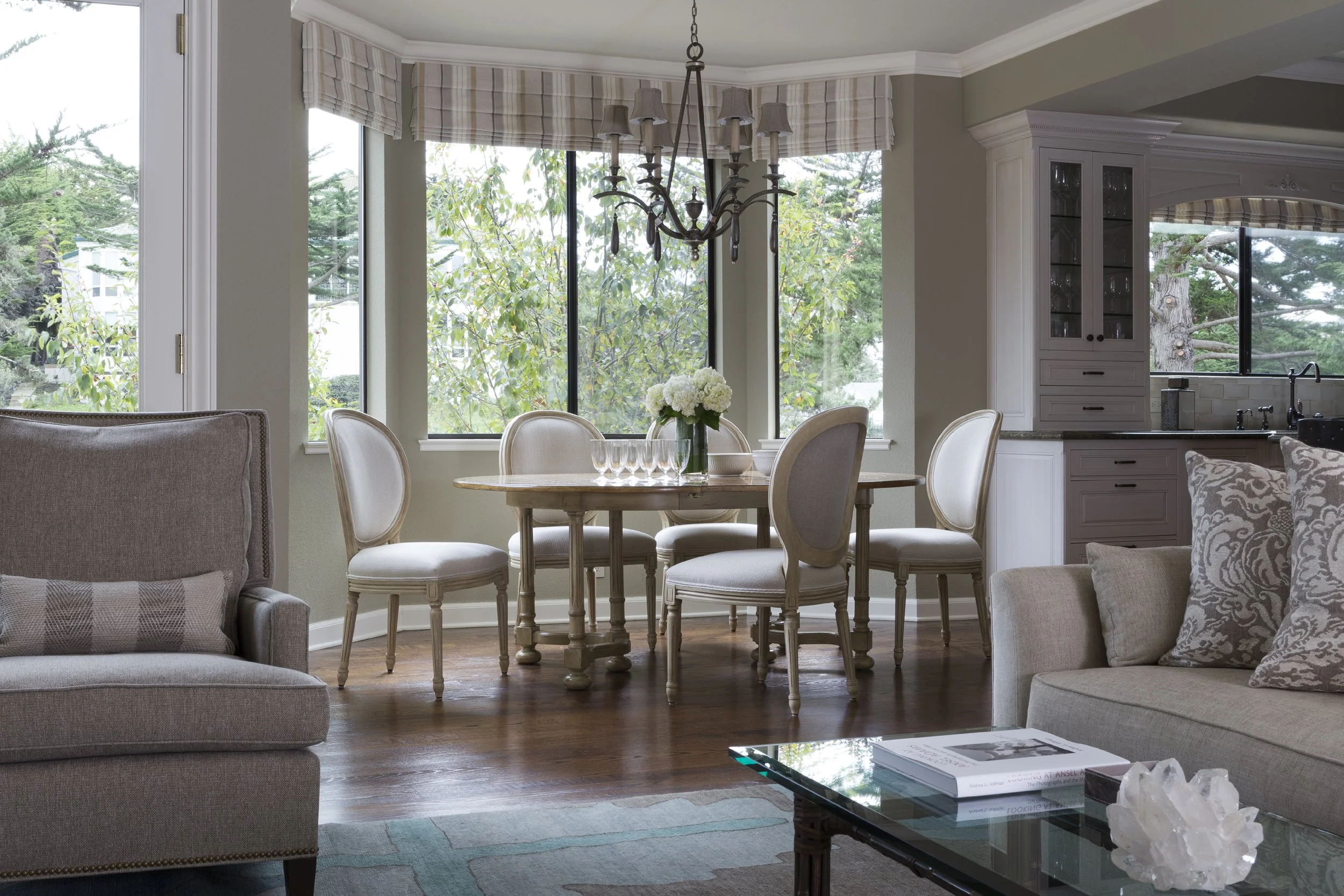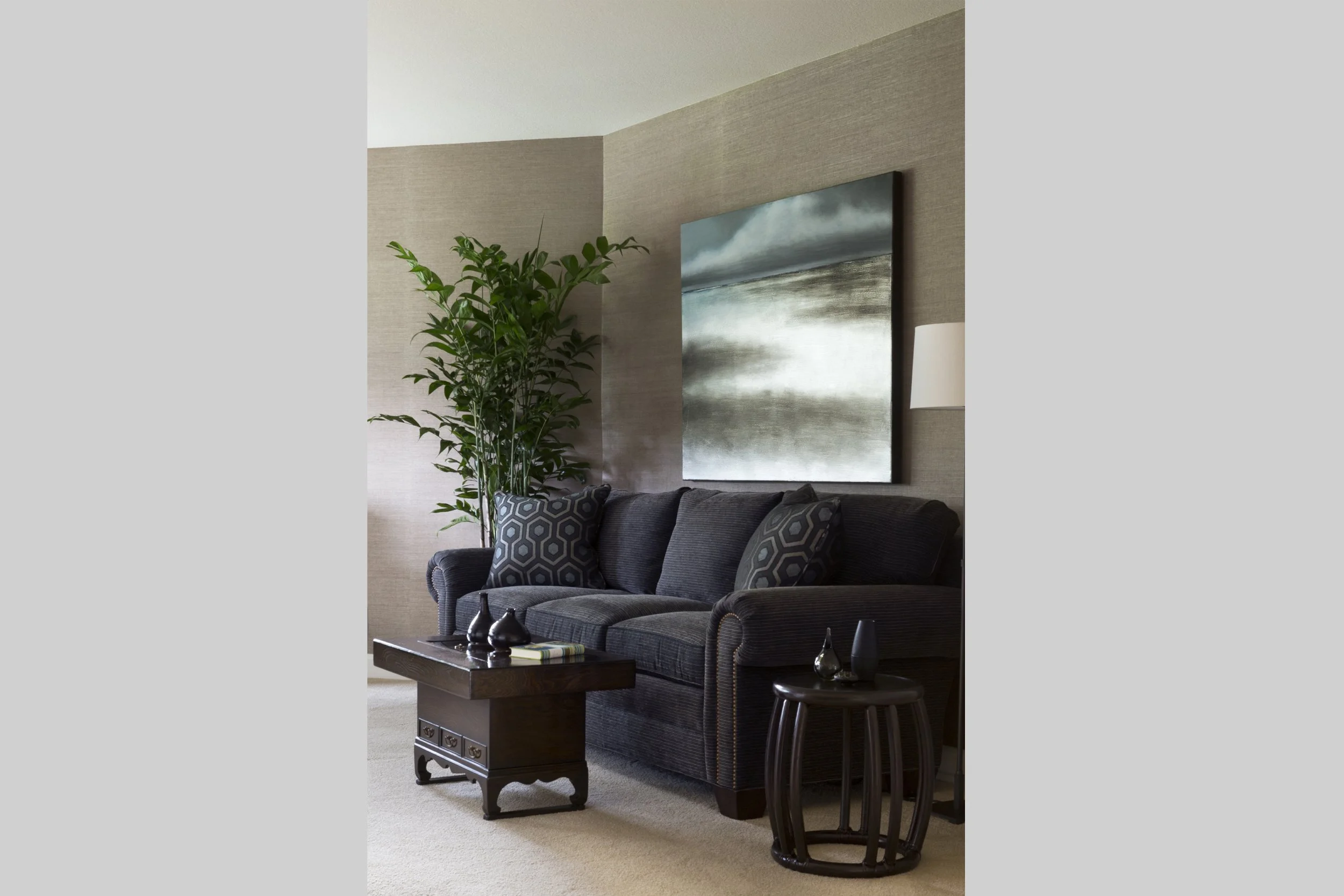We Can Work With That!
SERENE AND TRADITIONAL RETREAT ON THE COAST
ABOUT THIS PROJECT
This client was working with another interior designer to update their home; however, they weren’t happy with the experience. They didn’t feel like the other designer understood their vision for the space, which left them feeling frustrated and unsure about what to do next. They approached the DESIGN415 team to see if we could help them get the project back on track. We visited their home, toured the space to see what we’d be working with, asked lots of questions about their lifestyle, and ultimately made sure that we understood what they were hoping to achieve with this interior design project.
It quickly became apparent that we were on the same page, and they trusted our vision, so at this point, DESIGN415 began the design and development phase of the project.
Our clients wanted a very classic, traditional style, so we helped create cohesion throughout the different areas of the home using several truckloads of decor, artwork, and accessories. We were very mindful to incorporate our client’s treasures that they collected on their many travels to Asia.
They were very happy with how our team stepped in to get the design project back on track as well as the overall experience working with DESIGN415. They absolutely loved the finished results in their new & improved home.
Fast forward to five years later and our clients moved into a new home. Who do you think they called up to help them with the interior design? That’s right, DESIGN415! They had such a positive experience working with our team in the past and knew that they wanted our services right from the start! Our clients once again wanted to capture the same feeling that they loved from their previous coastal property.
INTERIOR DESIGN
This project includes interior design of a residential property.
DESIGN FOR ALL/WHAT AREAS OF THE HOME
This project included:
Living area
Dining area
Family room
Bedrooms (including primary suite)
As you can see, this project was inclusive of many areas of the home!
TYPE OF PROPERTY/HOME
This project is for a primary residence, a single-family detached home.
INTERIOR DESIGN STYLE/AESTHETIC
DESIGN415 leaned into traditional interior design style for this project.
COLOR CONSULTATION
Since this project favored a traditional design style, we chose a color palette of warm, neutral shades; this was also a great way to balance out the often-foggy weather outdoors. Lots of cream, rich woods, and pops of green with plants.
PROJECT TIMELINE
This project was completed in about 1 year.
PROJECT LOCATION
This project is in Ocean Colony, Half Moon Bay in the San Francisco Bay Area.
Photography by David Duncan Livingston
“Teri and Al are extremely talented and knowledgeable designers with an exceptional eye for details and a fantastic vision. It's an absolute pleasure to come home every day to a perfectly created living space that reflects our style.”
— C.M. (Ocean Colony, Half Moon Bay, California)
WORK WITH DESIGN415 ON YOUR UPCOMING DESIGN PROJECT
Ready to get started with the DESIGN415 team? Get in touch with us today to discuss your interior design project. We’d love to hear from you!




